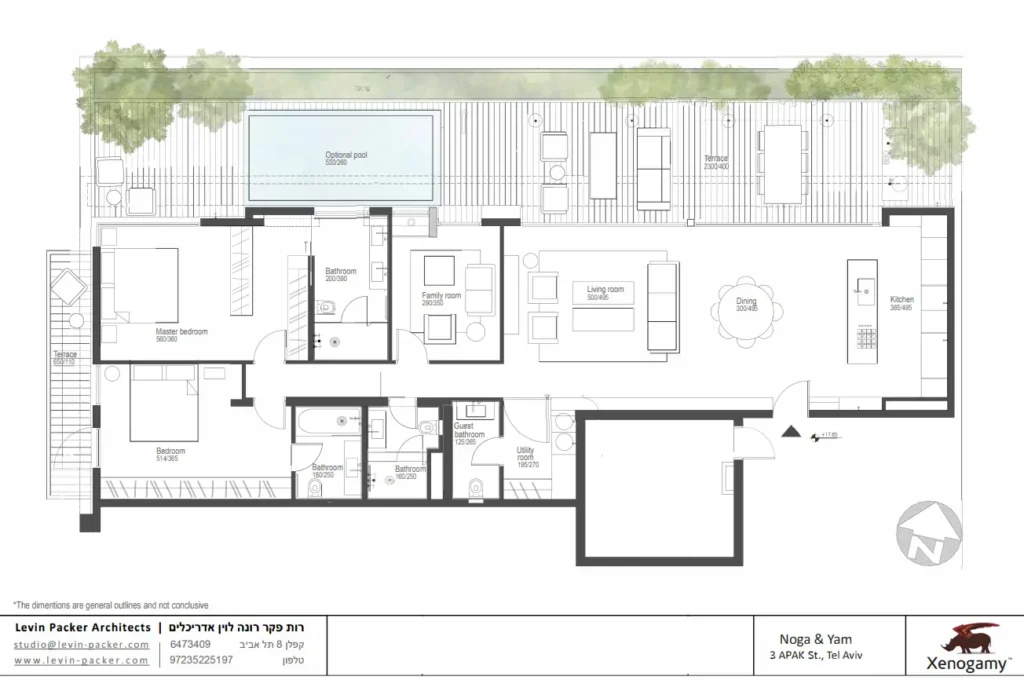The Penthouse of Noga & Yam
LUXURIOUS URBAN LIVING IN FRONT OF THE SEA
3 Apak St. Tel Aviv
Location and Design
Designed by Bar Orian Architects, the brand new Noga & Yam project is located in the trendy Noga neighborhood, offering a mix of vibrant urban living with a magnificent, panoramic view of the Mediterranean Sea and the coastline of Tel Aviv

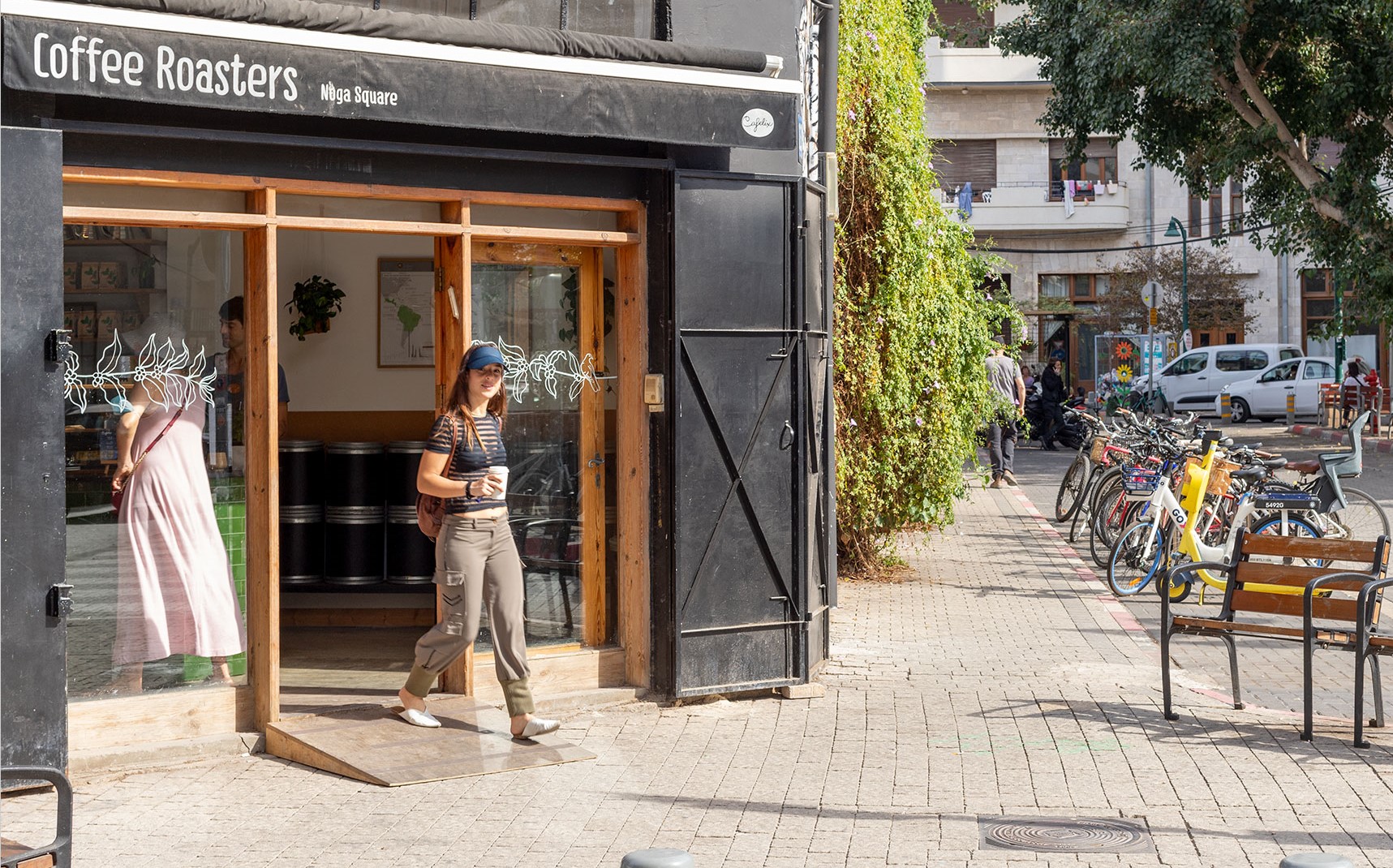
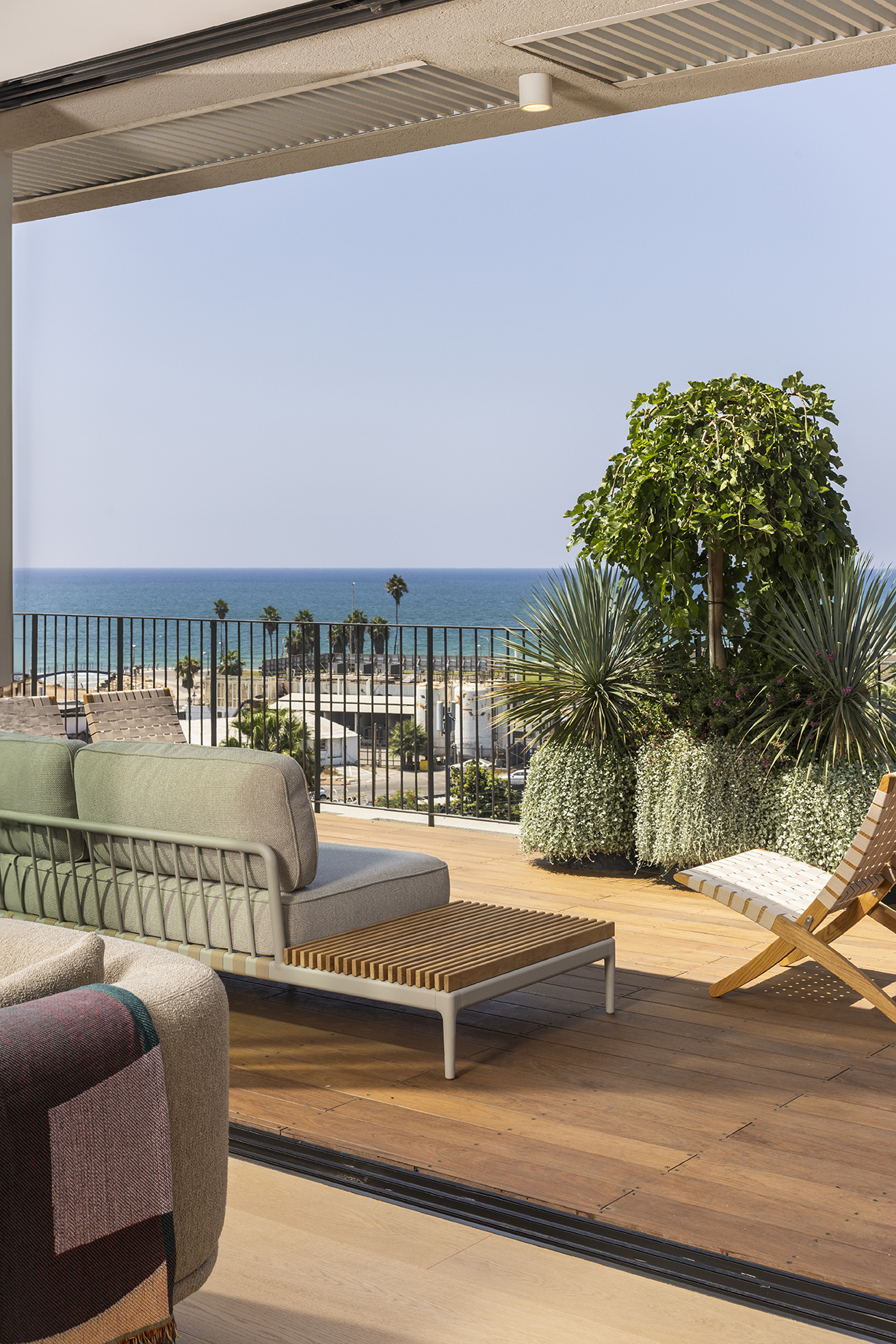



The Penthouse, built to the highest standards, is situated on the fifth floor, and is one of only four apartments on the floor, making for a private living experience
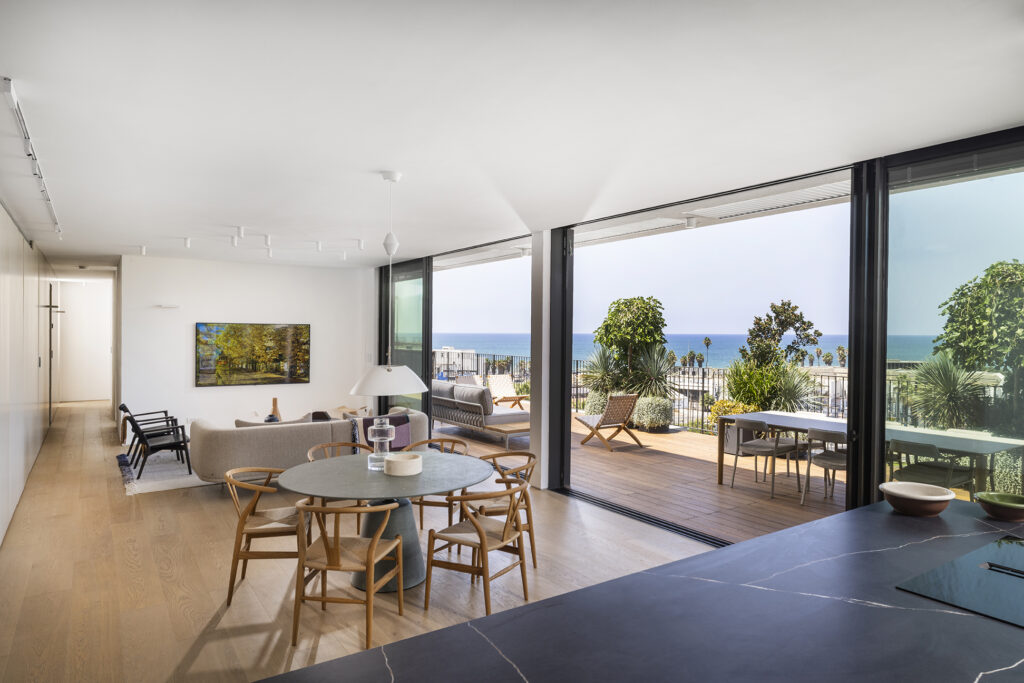
With its 155 square meters of living space, and 100 square meters of amazing terraces, the Penthouse creates a spacious living experience
Floor-to-ceiling windows and minimalistic design merge indoor and outdoor spaces
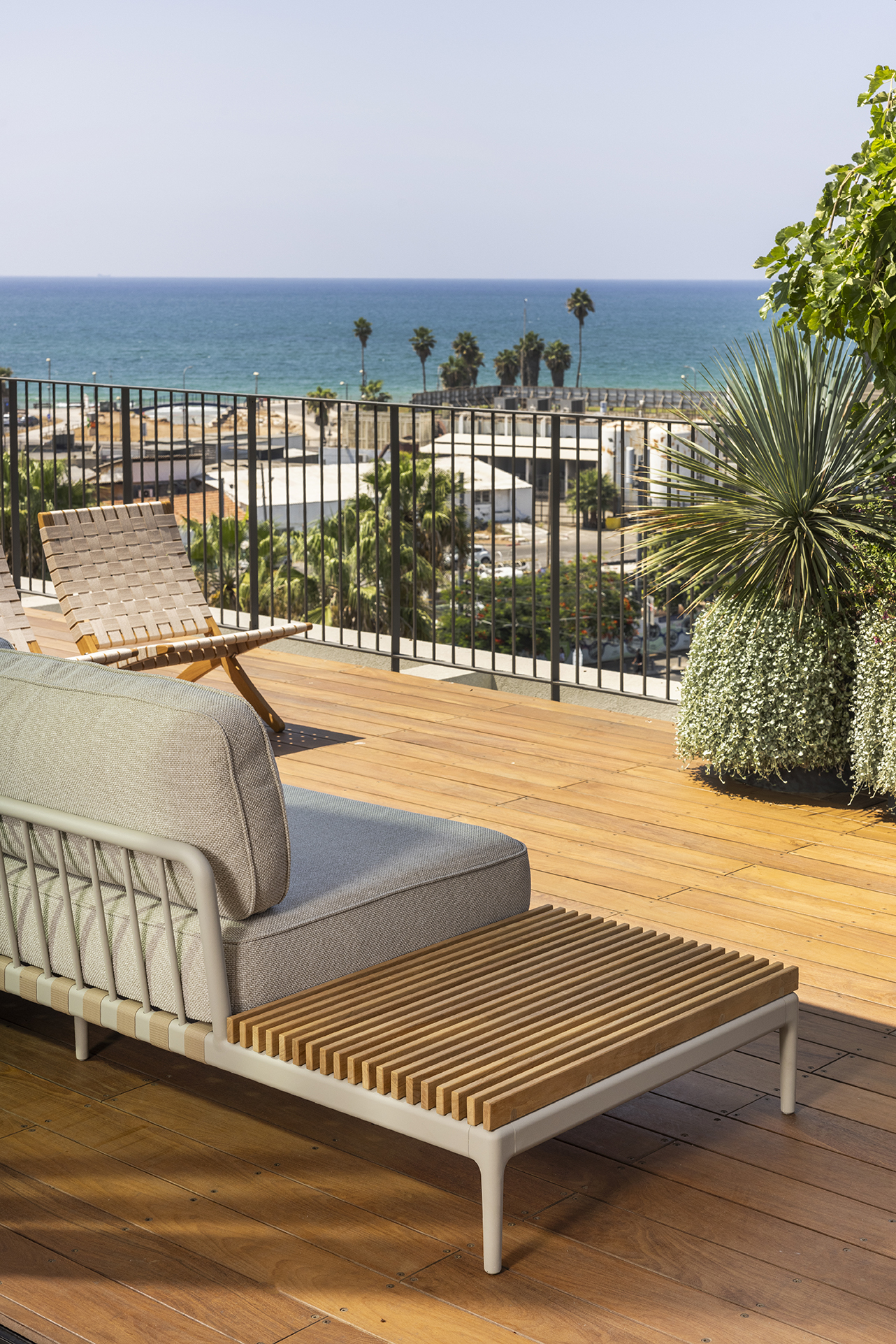


The living room, dining area, and the beautiful high-end kitchen, are all located in one open space that leads to the terrace


Sit back as evening falls, unwind on your terrace and watch the magnificent sunset






The Layout:
155 Sqm + 100 Sqm terraces
A large master suite with access to the front terrace
A suite that leads to a private terrace
An additional third bedroom with a bathroom and service area for use by other family members
2 parking spaces
A private pool can be added to the terrace (a permit was issued, and the required infrastructure is in place)
